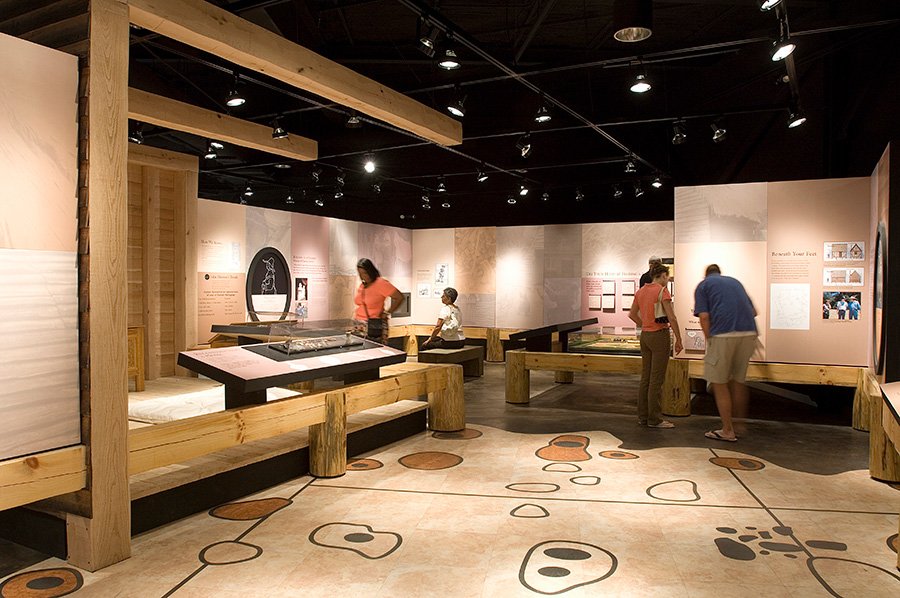
SCPRT CHARLES TOWNE LANDING STATE HISTORIC SITE






















-
Charles Towne Landing State Park was borne out of South Carolina’s tricentennial celebration. In the decades that followed, the mission of the park was lost; the tricentennial faded from the park’s story leaving the colonial history of the site underemphasized. The park then settled into a pattern of activities unrelated to that history, most notoriously were demonstrations of diving donkeys. Liollio assisted the State Department of Parks, Recreation and Tourism in un-muddling the mission of Charles Towne Landing, providing a Master Plan for the park with a clear focus on the ten-year period of significance (1670-1680). This Master Plan streamlined the interpretation of the site, while providing strong design principles for 3 new buildings on the property – the Visitor’s Center, Founders Hall, and a modest 4,700 SF support building (including veterinary facilities.) Park activities of the staff and visitors dictated program and space organization for the 12,600 SF Visitor Center, which floats on piles over a natural pond, allowing the foliage to fill in underneath with minimal interruption of natural drainage or vegetation. The program includes interactive museum exhibit spaces, visitors’ services, and retail space. Founders Hall explores an architectural language of visual connectivity to its park setting while subtly integrating sustainable design within the building’s anatomy. The design objective was a restrained and sensible structure conveying a graceful interior and exterior tied to a simple linear plan. Sweeping panoramic and personal portal views frame the exterior throughout the interior spaces. This 11,000 SF certified LEED Gold facility provides flexible meeting areas that can accommodate anywhere from a small executive gathering of 18 people, to a sit-down dining experience for 150. A full-service kitchen provides the food service for all functions.
For inquiries related to this project, please contact jay@liollio.com. -
Founders Hall
2011 City of Charleston Award for Design Excellence
2010 SE Wood Design Award, Best Commercial Design
2010 AIA South Carolina Green Design Honor Award
2010 AIA Charleston Honor Award
2010 AIA South Carolina Merit Award
2010 AIA Charleston Clemson Students’ Choice Award
Visitors Center
2006 Palmetto Architecture Honor Award
2009 AIA South Carolina Merit Award
2006 Preservation Society of Charleston Carolopolis Award
2006 PACE Honor Award
©2025 Liollio Architecture, PC




