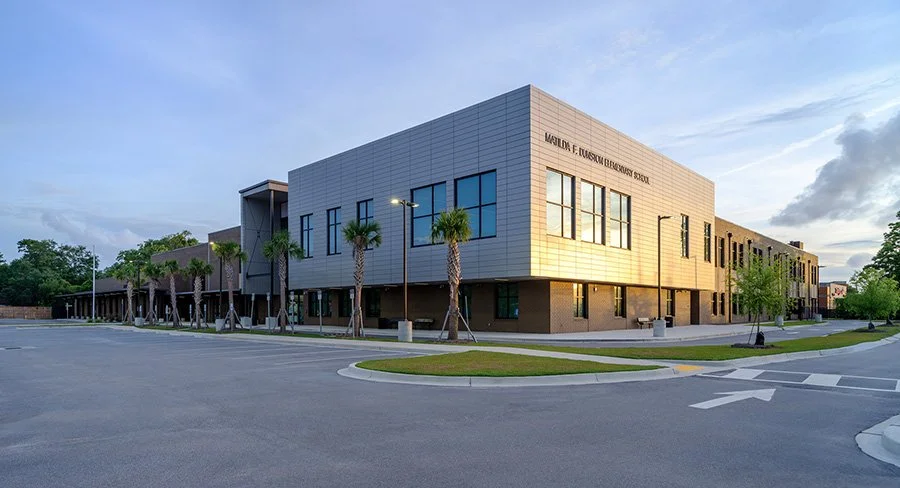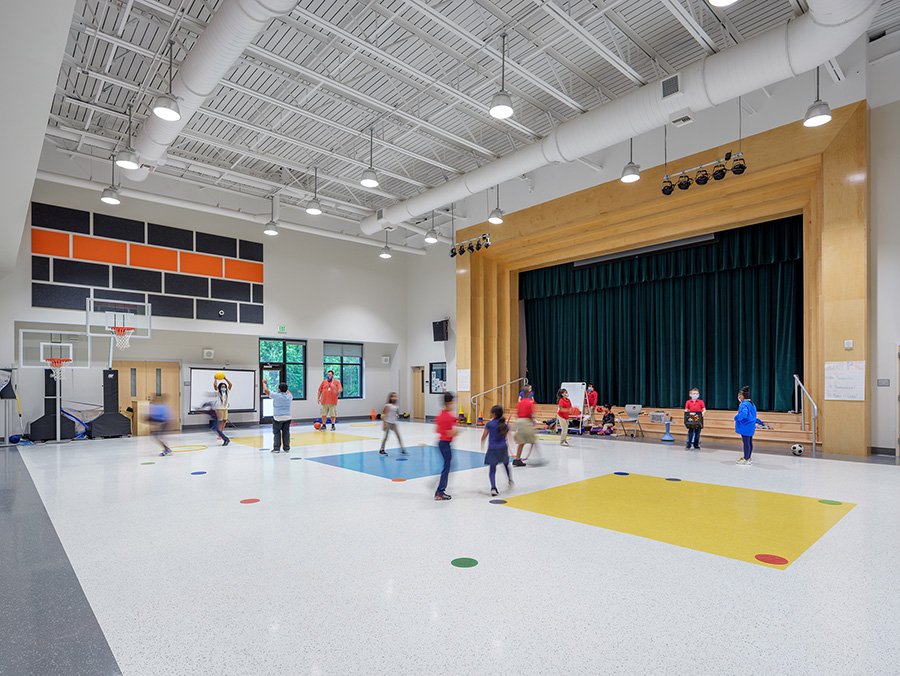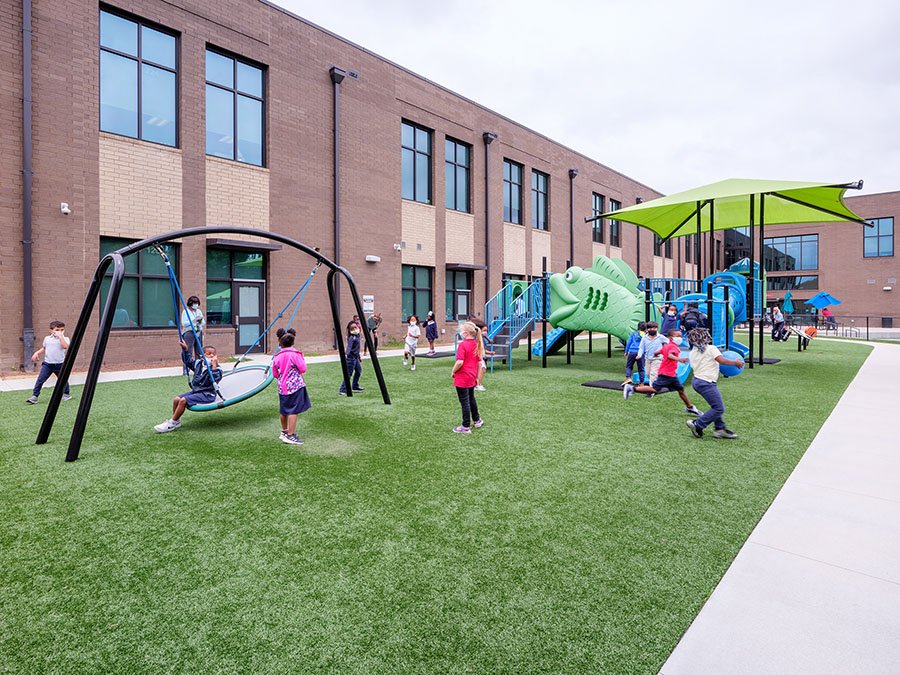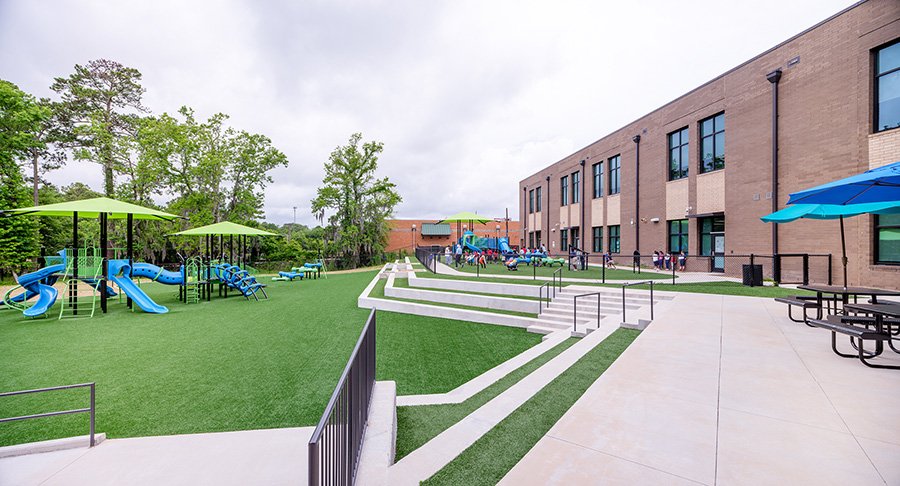
MATILDA DUNSTON ELEMENTARY





















-
Our team designed a phased replacement of this 1950s era school to accommodate up to 500 students and an enrollment expansion to include 4th and 5th grades. Dunston is an extremely popular school that has strong community ties. During design and construction, the school staff continued their close presence and high-level of success with students in this neighborhood. Through an innovative phasing plan for demolition, portable classroom use and civil design, the school was replaced within the constraints of a small site while the main portion of the original building remained in operation. The new design for this 45,000 SF school provides a media center, and multiple computer and special area classrooms including art, music and project maker spaces.
For inquiries related to this project, please contact andy@liollio.com.
©2025 Liollio Architecture, PC