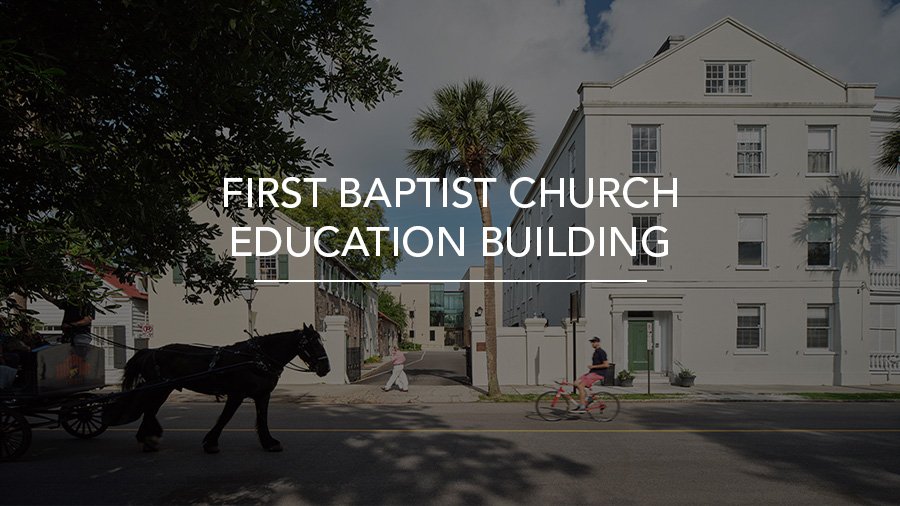
FIRST BAPTIST CHURCH EDUCATION BUILDING











-
This new structure on the campus of First Baptist Church and School in Charleston SC replaced a non-historic existing building located approximately mid-block between Meeting and Church streets. The building includes offices, classrooms, and a Fellowship Hall with a commercial kitchen, all of which are shared by the Church and School. The building is simply built of economical materials: brick veneer over metal studs and a structural steel frame with storefront and curtainwall glazing. The massing of the building is broken down into two wings to reduce the overall scale of the building in relation to the existing historic context. The design includes a reduced footprint compared to the existing building and utilizes a 12’-8” floor-to-floor height to better integrate the building into its context. The education building works with the c.1822 Robert Mills-designed sanctuary to frame an active courtyard. Together, the new building, the courtyard, and the sanctuary represent the three pillars of Baptist faith: Education, Fellowship, and Worship. It also creates connections between three communities: the religious community of the church, the educational community of the school, and the historic community of Charleston’s South of Broad neighborhood. The courtyard supports church luncheons and after-school activities. The graveyard sits adjacent to this courtyard, but the kids don’t seem to mind. Students take lessons and have snacks on the porches that overlook the space. Unusually, the Fellowship Hall is on the top floor. This allows the kindergarten classrooms to occupy the first floor, for life safety. The top floor allows greater ceiling heights and remarkable views of the historic cityscape.
For inquiries related to this project, please contact jay@liollio.com. -
2025 AIA Charleston Honor Award
2023 Brick Industry Association National Brick in Architecture Award
2023 AIA South Atlantic Region Merit Award
2023 AIA South Carolina Merit Award
©2026 Liollio Architecture, PC
