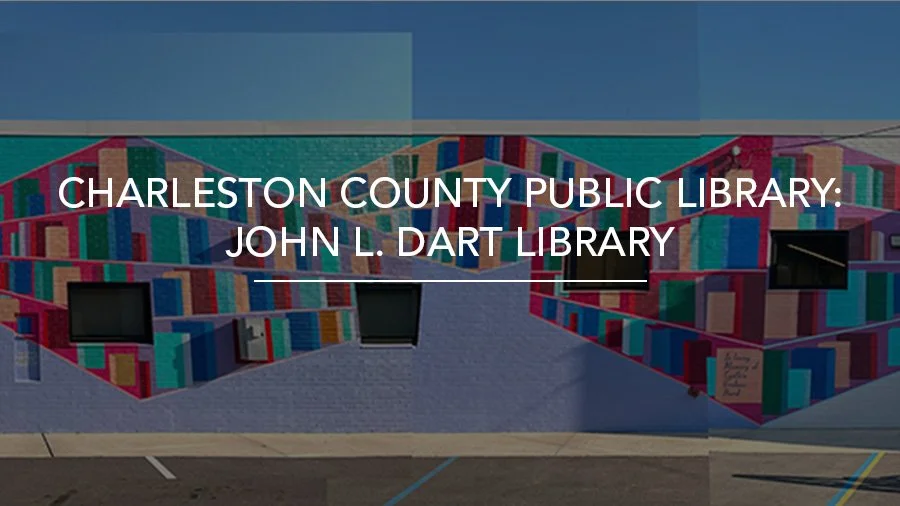
JOHN L. DART LIBRARY

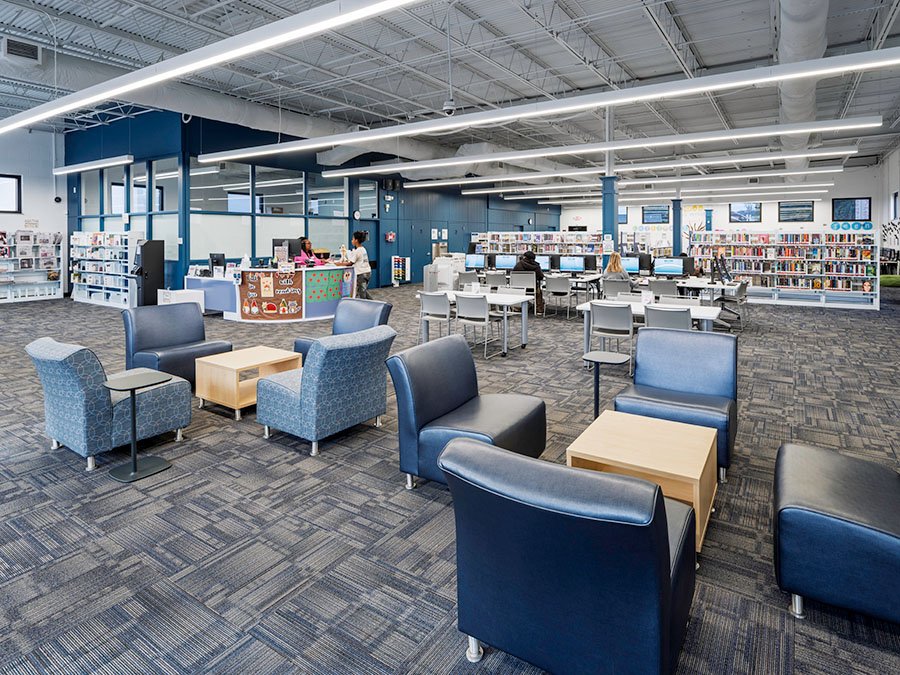

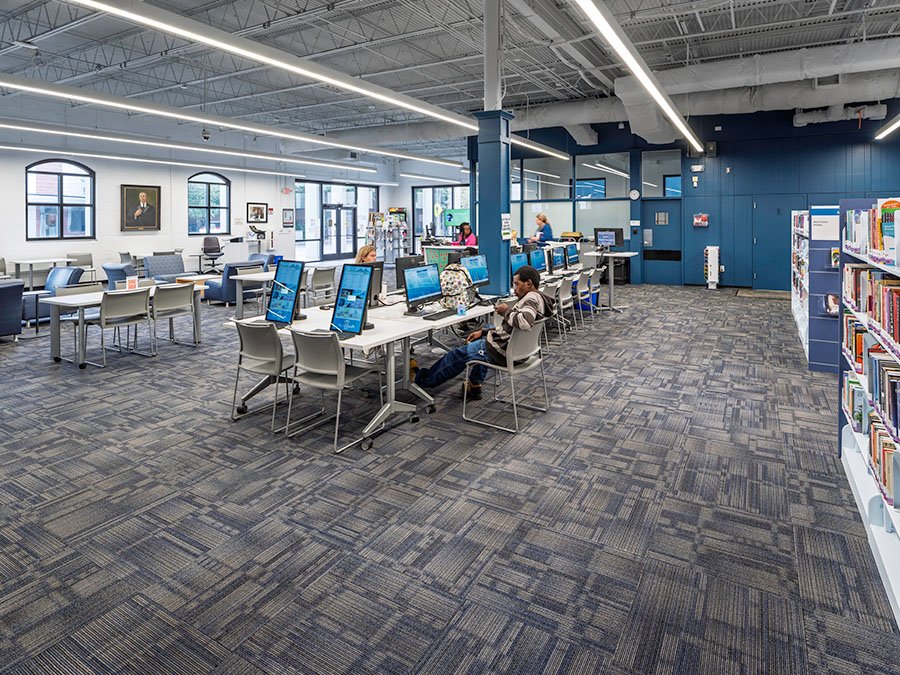

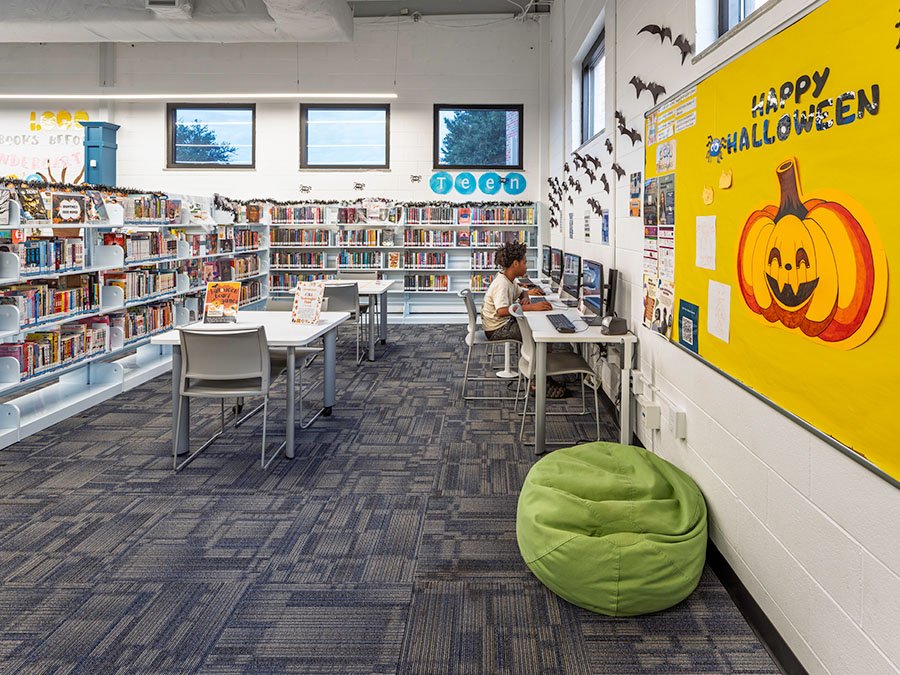


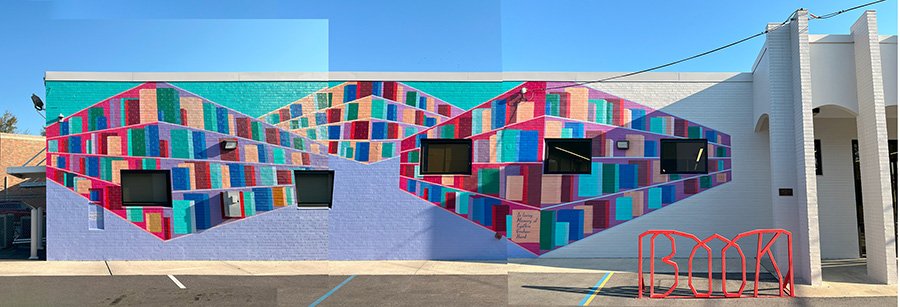
-
As part of a referendum, Liollio worked with Charleston County, CCPL, and M.B. Kahn Construction for renovations to five community branch libraries. Each branch library reflects a unique set of community needs and existing building constraints. Dart Library Branch was established in 1931 as Dart Hall and later adopted by Charleston County Library. The Dart Library Branch was built in 1968. The Liollio team worked within the County's budget to provide a large meeting room which was a top priority for the community. The meeting room is supported by a storage room and has AV technology, and an acoustic wall and ceiling. The library also has a smaller meeting room which serves many functions including a secure place to house original materials from the Dart Family collection. The Children and Teen areas were moved to the rear of the library for sound control but remain visually accessible to staff. Providing the children and teens with separate spaces improves both groups' experiences and staff's ability to provide age-appropriate programming. The exterior of the library was cleaned and painted, including a refinishing of the treasured mural by the original artist.
For inquiries related to this project, please contact jennifer@liollio.com.
©2026 Liollio Architecture, PC