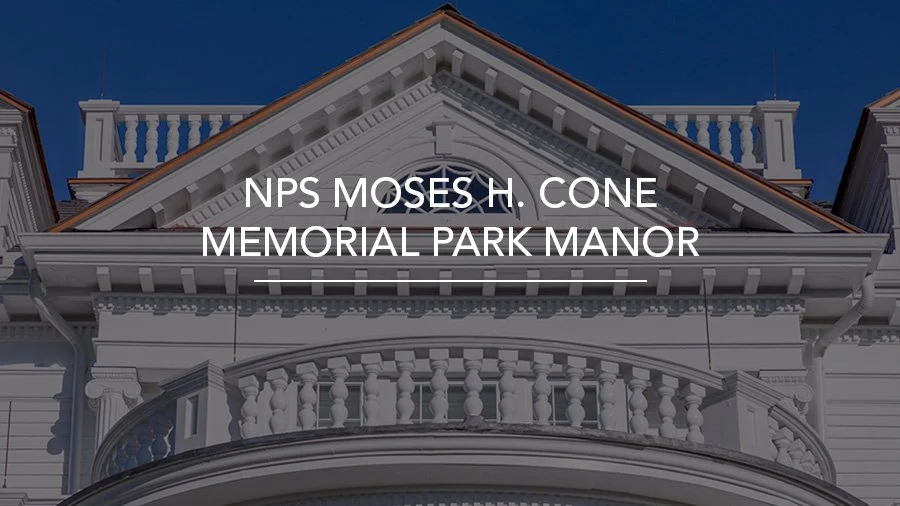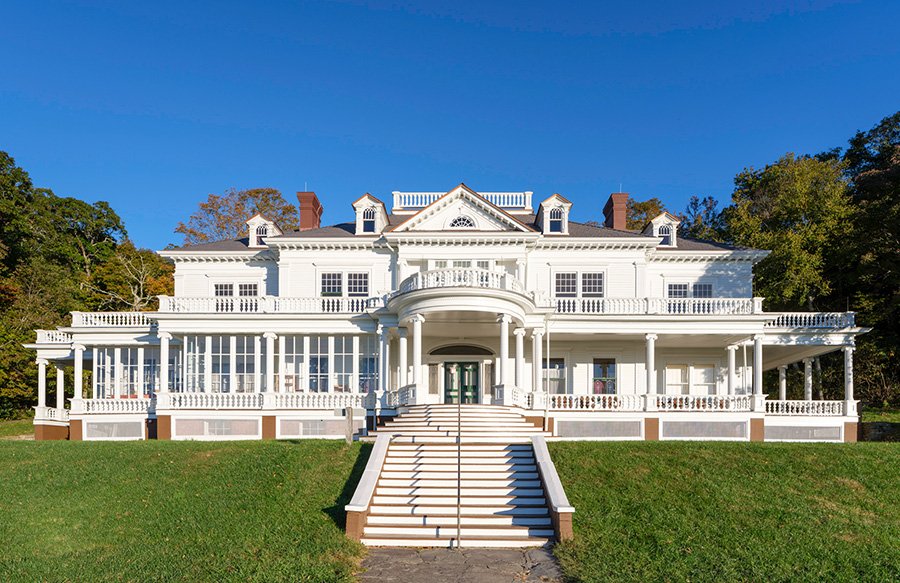
NATIONAL PARK SERVICE MOSES H. CONE MEMORIAL PARK MANOR










-
The Moses H. Cone Memorial Park is located at Milepost 294 along the Blue Ridge Parkway in North Carolina. The Memorial Park features the Cone Family estate home known as Flat Top Manor. The Manor House and associated property are an example of a gentleman’s country estate established at the turn of the 20th century, by Moses H. Cone, an American captain of industry (textiles). By the time of his death, Moses Cone was a model country gentleman whose life at the Manor illustrated the ideals of the Country Place era. The family donated the estate to the National Park Service in 1949 and it is now known as the Moses H. Cone Memorial Park. The Moses H. Cone Memorial Park historic district represents one of the largest and best-preserved country estates in western North Carolina. The initial construction lasted from 1899-1901 and is now individually listed on the National Register of Historic Places due to its significance and contributions to architecture, industry, landscape architecture, and social history. Liollio Architecture was selected through our A-E design services contract with National Park Service’s Denver Service Center (DSC) as the Architect to lead the historic preservation design of a major exterior rehabilitation of the Manor. To preserve and rehabilitate this important historic building, Liollio and its consultants provided the necessary analyses, condition assessments, treatment plans, and interventions to revive this beautiful structure.
For inquiries related to this project, please contact jay@liollio.com.
©2026 Liollio Architecture, PC

