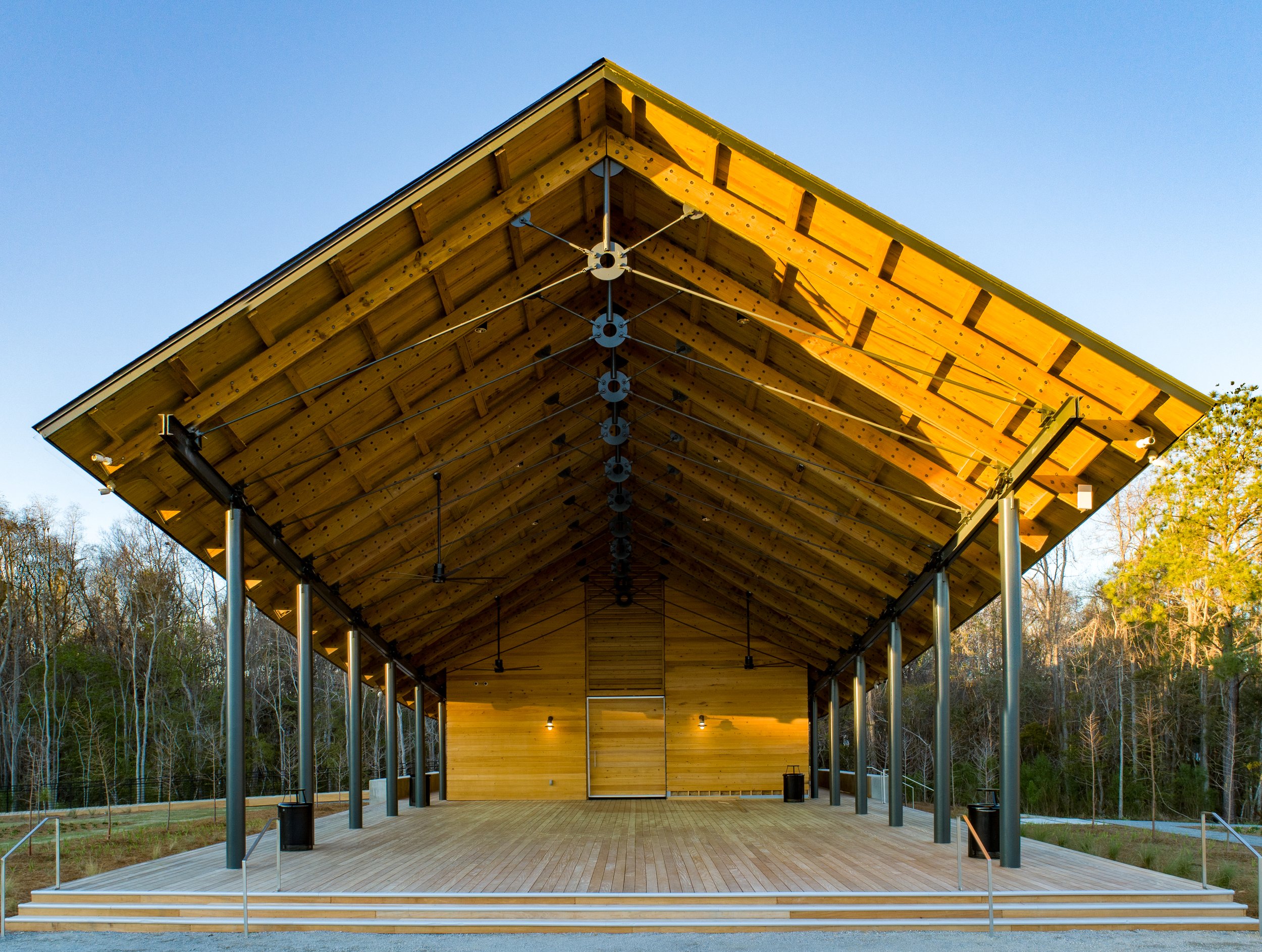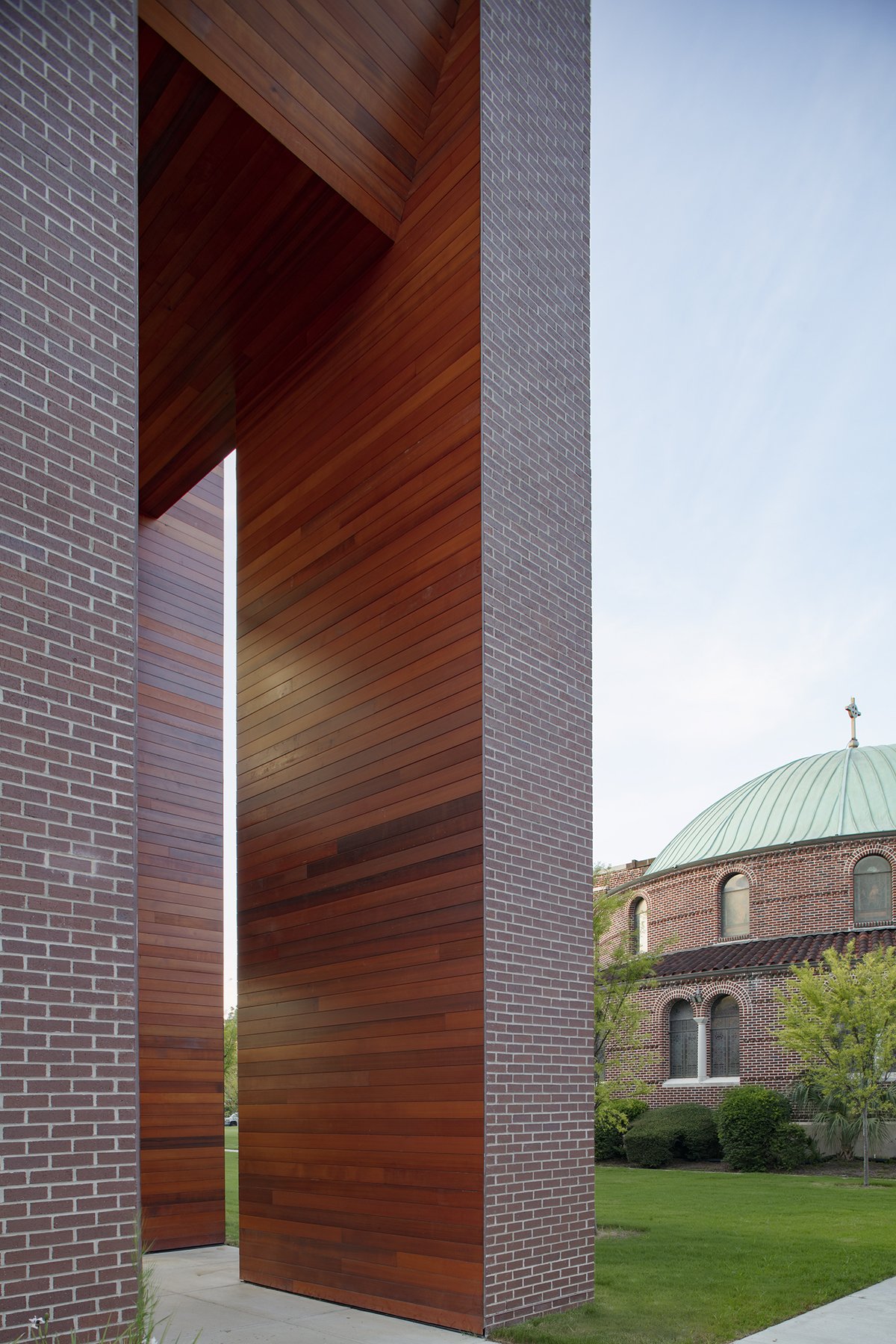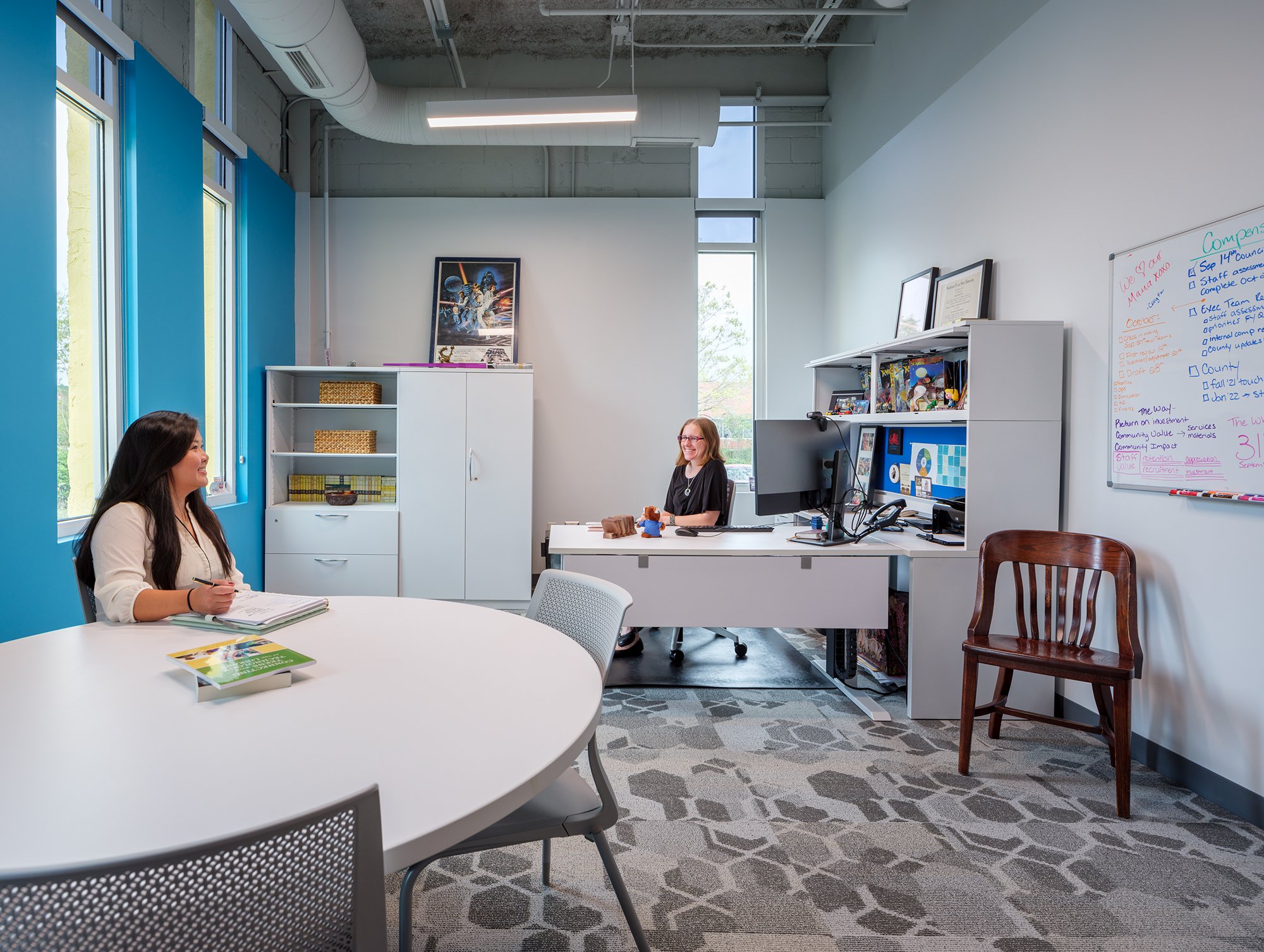
Community
Jennifer Charzewski, AIA, LEED AP
Principal & Community Leader
jennifer@liollio.com
“Our joy in architecture comes from telling a story. Architecture is about people, about creating & defining the spaces in which we live. Finding inspiration in a group of people, a program, a site or a story to tell can give architecture meaning. We love working with public communities - it is always a rich & rewarding experience to engage the many stakeholders & users of a project to form the foundation of the work. This lends great depth to the process & Liollio is passionate about creating a source of civic pride that is representative of the communities in which we work and live."
Dorchester County Library North Charleston Branch
Dorchester County Library’s North Charleston Branch was a collaboration between Dorchester County Library and Dorchester School District 2. The new one-story 15,000 SF library was delivered as part of a ballot referendum to build and replace libraries throughout the County, and this location provides an important community resource in a previously underserved area. The library includes open reading areas, a large, shared meeting room, a flexible multi-purpose room that will house programs, small conference rooms, a children’s area, computer access, automated materials handling, and a variety of staff and support spaces. A new feature to the County Library system is the STEM lab - an area that offers library patrons the opportunity to work on personal projects using resources like computers, 3D printers and audio-visual tools. The library has two separate entrances so that it can be shared with Fort Dorchester High School as a joint-use space – a street-facing public entrance and a school-facing student entrance. A secure separation and the ability to operate independently is provided between the County and School District sides. When school is not in session, the shared-use meeting room can open on both sides to make the entire facility available to the public. Two exterior patios serve the public and school media center separately and connect the library to its park-like wooded surroundings. The Edifice + Liollio Design-Build team is proud to have partnered with Dorchester County, Dorchester County Library and Dorchester School District 2, to create a library that will serve as a hub of knowledge, creativity, and community connection for years to come.
CITY OF CHARLESTON CARR-RICHARDSON PARK
The City of Charleston, Stantec, and Liollio Architecture collaborated on the sustainable design and construction of Bender Street Park in the historic Maryville/Ashleyville neighborhood of West Ashley in Charleston SC. This waterfront property, located along the Ashley River, has been renamed the Carr-Richardson Park and is approximately 2.86 acres. Completing construction, Liollio’s scope of services included conceptual and final design, presentation of conceptual and final design with City staff, verification of project budget, detailed cost estimating, project scheduling, construction documents, permitting (including Technical Review and Design Review Committees), bidding and construction administration, and project close out. Liollio collaborated with Stantec to integrate the building into the landscape and emphasize the site's natural assets and amenities.
CITY OF CHARLESTON FIRE STATION #11
Upon initiating the design for the new City of Charleston Fire Station #11, City leaders asked that the new building be iconic, with a meaningful presence that would convey transparency of operation and a reverent nod to its significant neighbor. Station 11 resides next to the site memorializing 9 firefighters who perished in 2007. The program required that the fire trucks in the apparatus bay be visible from the Memorial Park. A design inspired by historic Charleston fire station building language, the new station features a single arch opening at the apparatus bays. On the façade fronting the Memorial Park, nine tall vertical windows pay tribute to the fallen heroes, with nine streams of light falling softly upon the park landscape, always connecting this close family of firefighters. In addition to the three bay apparatus room, the new two-story 14,000 SF facility houses the central training center, administrative spaces, and sleeping and living quarters. A bell tower, reminiscent to the old training towers, defines the main entry to the building. The historic bell from the old Meeting Street Station proudly sounds, reminding all of the significance of these heroic public servants.
DORCHESTER COUNTY ASHLEY RIVER PARK
Liollio, in association with Seamon Whiteside, developed a new park for Dorchester County SC. Liollio’s scope included architecture and interior design, along with coordination and management of engineering services for the 85-acre park. The new park features many amenities, including walking trails, a fishing pier, dog park, interactive play foundation, playgrounds, open lawn, gatehouse, picnic shelters, event pavilion, restroom building and outfitters center. The event pavilion is designed for a wide variety of events, including family reunions, corporate events, weddings, music venue, etc. The outfitters building includes the park offices, tenant space for the future ropes course company, large conference room, a screen porch for school group programming and public restrooms. The team worked together to integrate the buildings and landscape. The park has been warmly embraced by the community since its grand opening in March of 2022.
GREEK HELLENIC CENTER
This social hall, administrative and education building in downtown Charleston replaces the Greek Orthodox Church of the Holy Trinity’s existing facilities and is a new 26,000 SF companion building to an historic byzantine church; simple in detail and respectful in placement and height. A large commercial kitchen serves the new social hall space, which seats over 340 people. Separation of space between structures maintains the church’s classical siting. The height and mass are broken into smaller units, responsive to the church and surroundings. The new structure is modern in juxtaposition to the byzantine church and restrained in its presentation of exterior materials; brick, western red cedar and glazing. Subtle references to the church are reflected in the masonry detailing. These details provide a striking but subtle design that complements the historic structure while still providing an innovative architectural approach. Taking cues from the historic church building, which is individually listed in the National Register of Historic Places, the new building’s design strives to provide a simple balance between old and new. Project completed in collaboration with Bello Garris Architects (Architect of Record).
CHARLOTTE MECKLENBURG SOUTH COUNTY REGIONAL LIBRARY
The two-story South County Regional Library was built in 1998 and is the County’s largest regional library, circulating over 1.2 million items per year. Design for this 34,000 SF renovation included an interior upfit to respond to community needs for more meeting spaces and collaborative areas while maintaining the large collection. The community valued the treehouse feel of the library and wanted to preserve the connections to the natural environment, while also celebrating their connections to global culture, performing arts, children and families, and lifelong learners. As the library service model evolves, the renovation also includes the addition of automated materials handling and a drive-up book return. Flexible spaces such as a learning studio, seminar room, meeting rooms, and a café are designed to support increased connectivity within the library. Outdoor program areas and landscaping were addressed, along with new mechanical, electrical, plumbing, fire protection, technology, and security systems.
JAMES ISLAND PUBLIC SERVICE DISTRICT FIRE STATION 1 HEADQUARTERS
The James Island Public Service District (JIPSD) is a special purpose district created in 1961 to provide services on James Island, SC. Through automatic aid partnership with other entities, James Island Public Service District’s Class One ISO Fire Department provides Fire & Rescue services to over 10,000 homes and businesses on James Island and surrounding communities. The new Headquarters Station #1 replaced a 58-year-old station at a new location that enhances response capabilities and house administration, training facilities, the ladder truck, battalion chief, and reserve apparatus. The 12,400 SF station is designed to reflect the Lowcountry Sea Island character of James Island and to complement the grand oak trees protected on the site.
CHARLESTON COUNTY PUBLIC LIBRARY SUPPORT CENTER
As part of the Charleston County Public Library’s referendum for 21st-century libraries, the Support Center relocates the CCPL Administration, training and conference facilities, and central Automated Materials Handling to a consolidated facility. A renovation and interior upfit to an existing industrial commerce facility, this project includes offices, training classrooms, conference rooms, employee support areas, central IT, library cataloging and acquisitions, central supply storage, and automated materials handling and distribution to all branches. The renovation also provides innovative solutions to dry floodproofing, daylighting, and upgrades to the existing building.
JAMES ISLAND TOWN HALL
The new James Island Town Hall on Dills Bluff Road is approximately 6,000 square feet and consists of Town Council Chambers and Administrative Support and Offices. The community was engaged in a design charrette to help define the vision of the architectural language. The design explores a local vernacular familiar to James Island, embracing a restrained and sensible structure conveying a simple interior and exterior tied to a linear plan. The building is sited to be respectful of the majestic trees that occupy the property, with a front porch that will welcome all visitors. Mayor Woolsey and members of Town Council envision the new complex as being the living room for James Island.
SOUTH CAROLINA WELCOME CENTER AT HARDEEVILLE
The busiest Welcome Center in the state, the Hardeeville Welcome Center Replacement represents the collaboration of SCPRT and Liollio to create travelers’ first impressions of South Carolina. Focusing on the visitor experience, the new design is warm and inviting, with two front porches, ceiling fans, and warm wood structure. The sandy brick texture and steel details at the porch references the colors and materials of South Carolina’s Lowcountry. Visitors are welcomed by the porches on each side of the building and drawn into the Welcome Center where they find cheerful staff at movable service points, large-scale vivid images of South Carolina, an active digital display wall, tourism information, and extensive daylight. Restrooms are accessed by going through the Welcome Center; however, they are also available after hours through a separate night lobby entrance. The design allows the expression of the building to respond to its surroundings, culture, location, daylight, and the patterns of visitor movement through the site.
RICHLAND LIBRARY BALLENTINE
Exploring the concept of Library as Studio with Richland Library, the new Ballentine branch implements innovative programming concepts. Community meetings and focus groups revealed a strong identity of art, craft, and connection to nature. A sloped, wooded site and the desire to create a refuge that is interconnected with the outdoors led to the concept of a treehouse library that incorporates outdoor program space and extremely flexible indoor domains. The space program was developed through mapping activities for program components within the areas of Education & Growth, Teen Engagement, and Arts & Literature. An outdoor deck, reading great room, community living room, puppet theatre, built-in activity wall with reading nooks, small and medium gathering spaces, a maker space, and an art studio are key features. A completely flexible approach to defining space with furnishings makes the library eminently adaptable throughout the day.
SOUTH CAROLINA WELCOME CENTER AT FORT MILL
The new South Carolina Welcome Center is a replacement of an existing structure on I-77 entering the state from Charlotte NC. Conceptualized as the front porch of the state, the design challenge was to offer a respite for the weary traveler, infused with references to local and state culture. The building design is a part of the story of a progressive state, providing insight about its rich history and bright future, vibrant business environment and abundance of natural resources. Welcome Centers are typically quick stops, and then back on the road. But the client’s vision was to welcome visitors to “sit and stay a while” in a clean and warm structure, with porch swings, comfortable seating and a grand lobby that’s airy and filled with light. Furthermore, the design team was challenged to incorporate building products indigenous to the state. The visual pattern of exterior brick is inspired by local Catawba pottery, known for beautiful colors and patterns derived directly from the local soils. A flexible, adaptable lobby with mobile furnishings and integrated technology-based interfaces supports the customer service design piloted by South Carolina Department of Parks, Recreation & Tourism for its new Welcome Centers.
CHARLESTON INTERNATIONAL AIRPORT
This 350,000 SF revitalization project transformed the 25-year old Charleston International Airport facility into a state of the art complex and provided a new central energy plant to support additional program. Program includes an entirely new experience for the traveler and visitor; from a complete transformation of ticketing and consolidation of security checkpoint to new and expanded rental car, retail and dining options. A rotunda is a new feature that defines a place where travelers and greeters meet - an airport mall that blends lowcountry flavor and design. The design team was integral to maintaining the quality of the project while being responsive to the demands of the schedule and budget when completely re-building the airport from the inside-out with zero reduction in services. Project completed in association with Fentress Architects.
©2024 Liollio Architecture, PC


























































































































































