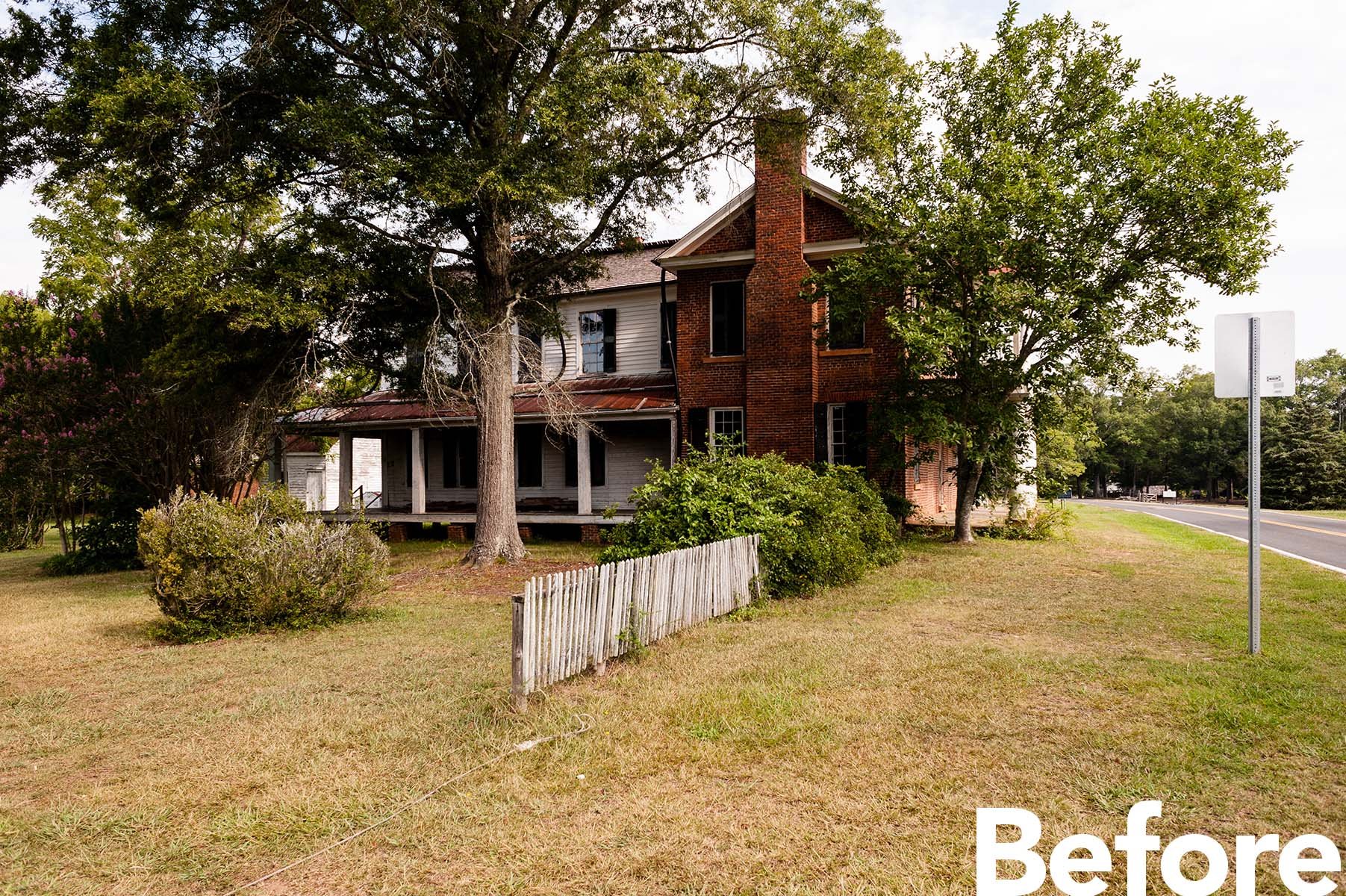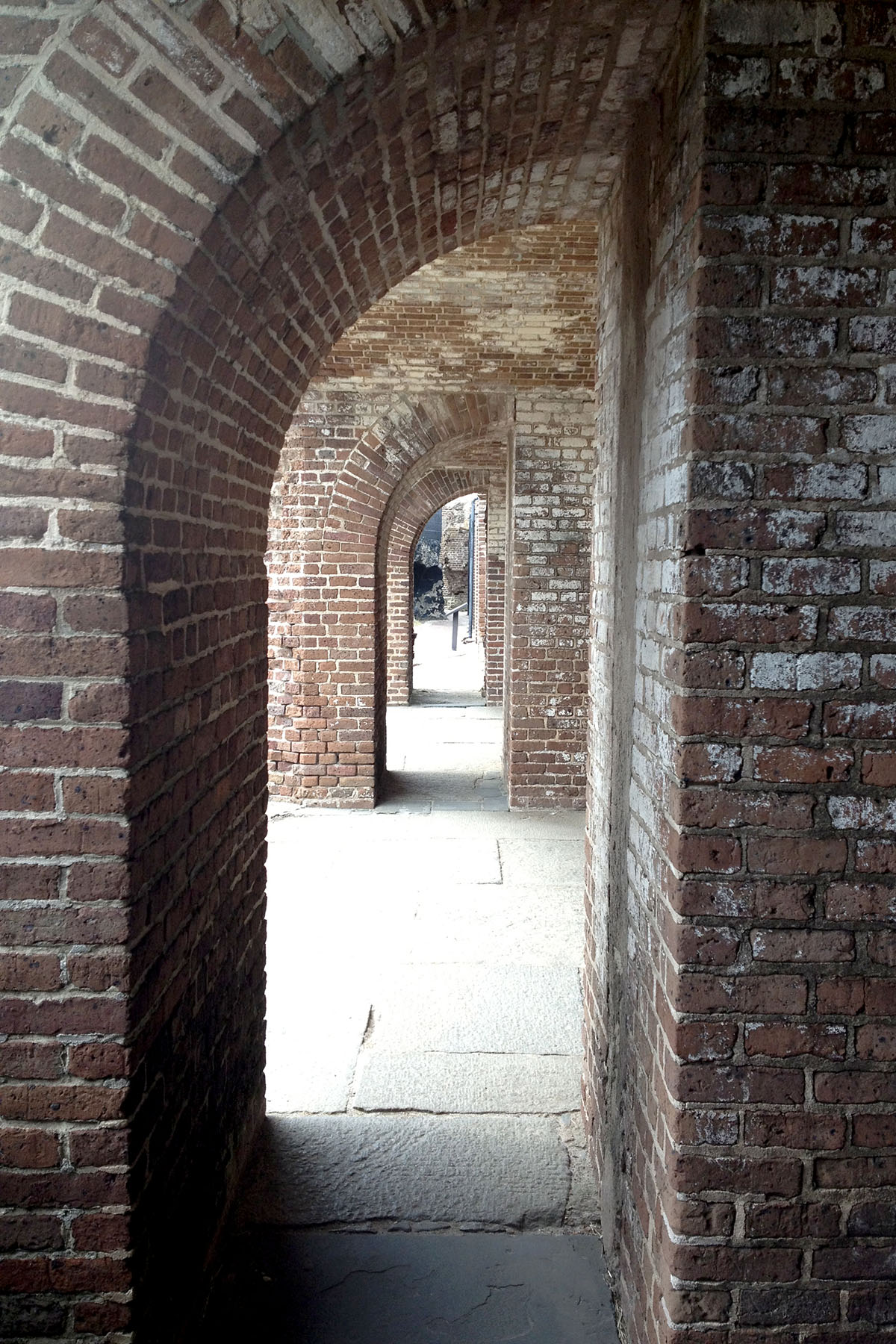
Preservation
Jay White, AIA, LEED AP
Principal & Preservation Leader
jay@liollio.com
“Preservation, done well, is a balanced combination of head & heart. The head may hold the technical knowledge but the heart tells us why we're drawn to preserve the past. Good preservation is also a matter of understanding the history of people & places. In our view a project is never simply about preserving a structure or a site. Rather, our efforts preserve the character & spirit of a place & the people who've inhabited it. I've committed the past 22 years at Liollio to developing a balance between the preservation of historic buildings & the needs of modern life. I'm honored to be a Principal at Liollio and am also honored to serve on the City of Charleston Board of Architectural Review, which has oversight on all renovation & new construction in the city's historic district."
HISTORIC BRATTONSVILLE BRICK HOUSE c.1850-1875
The Brick House is one of three principal structures on the grounds of Historic Brattonsville, an 800 acre open-air living history museum in York County centered around the family compound of the prominent Bratton family. The museum depicts life in the Carolina backcountry in the 18th & 19th centuries. While the Brick House dates to c.1843, the restoration targeted its c.1871 appearance, to serve as the setting for the museum’s depiction of the Reconstruction Era. In that time, the Brick House was not only a home but also a post office and general store. It was also the site of a coroner’s inquest into the murder of Black South Carolina militia Captain James Williams in the spring of 1871. The site is included in the National Park Service’s Reconstruction Era National Network. Restoring the Brick House to its 1871 appearance required extensive research of written records, as well as a thorough examination of the physical evidence on the building. trim profiles, wall and door locations, hardware configurations, paint colors, and store millwork designs were developed through careful study, and are not just appropriate for the period, but rather, they are accurate to this house in particular.
NATIONAL PARK SERVICE: Moses H. Cone Memorial ParK
The Moses H. Cone Memorial Park is located at Milepost 294 along the Blue Ridge Parkway in North Carolina. The Memorial Park , features the Cone family estate home known as Flat Top Manor. The Manor House and associated property are an example of a gentleman’s country estate established at the turn of the 20th century, by Moses H. Cone, an American captain of industry (textiles). By the time of his death, Moses Cone was a model country gentleman whose life at the Manor illustrated the ideals of the Country Place era. The family donated the estate to the National Park Service in 1949 and is now known as the Moses H. Cone Memorial Park. The Moses H. Cone Memorial Park historic district represents one of the largest and best-preserved country estates in western North Carolina. The initial construction lasted from 1899-1901, and is now individually listed on the National Register of Historic Places due to its significance and contributions to architecture, industry, landscape architecture, and social history.
Liollio Architecture was selected through their A-E design services contract with National Park Service’s Denver Service Center (DSC) as the Architect to lead the historic preservation design of a major exterior rehabilitation of the Manor. In order to preserve and rehabilitate this important historic building, Liollio and its consultants provided the necessary interventions to revive this structure, including:
Architectural and Structural Envelope Analyses and Exterior Condition Assessments
Historic Preservation Treatment Plans. This is a detailed, step-by-step report and construction documentation that ensures project work lives within the guidelines of the Secretary of the Interiors Preservation guidelines and the technical preservation briefs issued by its department.
Close discussions between Denver Service Center, Blueridge Parkway staff, and Liollio help determine fitness and eligibility of contractor selections to meet these high standards of work.
Cataloging and documenting Period of Significance windows, screening, standing and running trim, millwork, doors, clapboard, masonry chimneys, dormers, second floor balustrade and roofing assemblies.
Structural analysis of existing porch columns and resolving leveling issues pertaining to the roof of the porch.
Extensive moisture mitigation (roofing, flashing, fenestration) strategies to preserve this National Treasure
Providing documentation and analysis of alternative materials to be coordinated with DSC and SHPO. Alternative materials included a composite roofing system that met code requirements of fire-retardant materials, minimal long-term maintenance, warranted longevity and resistance to color change. Also, of great concern was the aesthetics of the roofing material relative to matching the profile and look of the historic shake roof.
The previous lightning protection system was no longer maintainable and did not meet current code requirements. The system was designed to provide the structure with the necessary protection while minimizing its visual effect on the exterior of the Manor.
Titles I, ll and ll services included Value Analysis study, Project Management, Architecture, Historic Preservation, Structural Engineering, Electrical Engineering, and Cost Estimating.
During construction the Liollio team provided Title lll construction services to assist DSC and the Park with Request for Information and Submittal response recommendations and periodic site visits. Liollio also coordinated through DSC, reviews with the GC and their subcontractors of the window and column restoration and reinstallation process.
24 WATER STREET FIRST BAPTIST SCHOOL
First Baptist Church & School have used this former residence as a classroom building for nearly 70 years. After a severe electrical fire closed the building in 2012, Liollio was retained to provide a Condition Assessment Report & then to execute a program of preservation & rehabilitation transforming the building into a 21st Century educational space. The goals for this project were not only to repair the fire damage but also to increase the shared space between the church & school, streamline traffic, provide a welcoming presence, optimize use of limited space & improve energy efficiency. We provided campus visioning exercises with key groups while also coordinating communications between the school & surrounding neighborhood. Liollio worked closely with the Preservation Society of Charleston & Historic Charleston Foundation, City Zoning & BAR staff to achieve project approval. View before and after images above to see the amazing transformation.
OLD EXCHANGE BUILDING c.1771
The Old Exchange Building is a National Historic Landmark & is considered to be one of three most historically significant colonial buildings in America. This 235-year old structure requires constant care - a task amplified by a harsh coastal environment, vibration from heavy traffic & past repair attempts. Good preservation is a meticulous, hands-on intensive exercise which closely follows the recommendations of the Secretary of the Interior's Standards for the Treatment of Historic Properties. Through extensive research & careful materials analysis the exterior was preserved employing certain common sense construction materials & methods originally used on the building over two centuries ago.
MARSHLANDS PLANTATION HOUSE c.1810
The structure known as the Marshlands House was built upon the Ball rice plantation & was listed in the National Register of Historic Places in 1973. When the threat of demolition arose the local preservation community collaborated to save the Marshlands House by accepting the house as a gift & relocating the structure by barge across the Charleston Harbor to historic Fort Johnson on James Island SC. Referring to the Secretary of the Interior Standards, the design team determined the change in context would make restoration to any pre-1961 date generally inappropriate, instead suggesting a preservation approach. The new site & orientation does present the building's beautiful full-width porch with commanding views of Charleston Harbor. The project team decided to expand the scope to restore the (now) North porch detailing by reversing two exterior modifications conducted during the house's many different occupancies. The poorly repaired, coated terne metal roof was replaced in-kind using hand-seamed details appropriate to the structure. The extensive repair & refinishing of the building fenestration & siding were included in the preservation efforts. Removal of caulk from the siding lap joints required two weeks' labor. Careful replacement of lost or broken shutter hardware completed missing details. Mahogany framed copper window screens were reintroduced allowing the occupants to ventilate the building as originally designed.
NATIONAL PARK SERVICE: FORT SUMTER c.1861
Liollio was retained by the National Park Service to prepare a Historic Structures Report for Fort Sumter & Battery Huger. This report has two primary objectives: to provide a concise history of the architecture & to evaluate treatment options for the historic features still visible today. The purpose of the history section was to research & evaluate the past as a way of explaining the present. There are numerous existing present day features that do not correspond to original 1829 plans for the Fort; making it crucial to evaluate past historic events to determine when, how & why various changes were made. This helps clarify the Fort’s history & helps set historic priorities for where preservation & rehabilitation efforts need to be focused. While the history of Fort Sumter & Battery Huger is significant to this report, the primary focus consisted of evaluating the existing conditions & preparing recommendations for preservation or rehabilitation. Many hours were spent completing on-site evaluations of the Fort’s materials investigating how these materials from different time periods now work together. It was important to evaluate these areas & recommend a solution for correcting the problems without negatively impacting any historic material.
©2024 Liollio Architecture, PC






















































